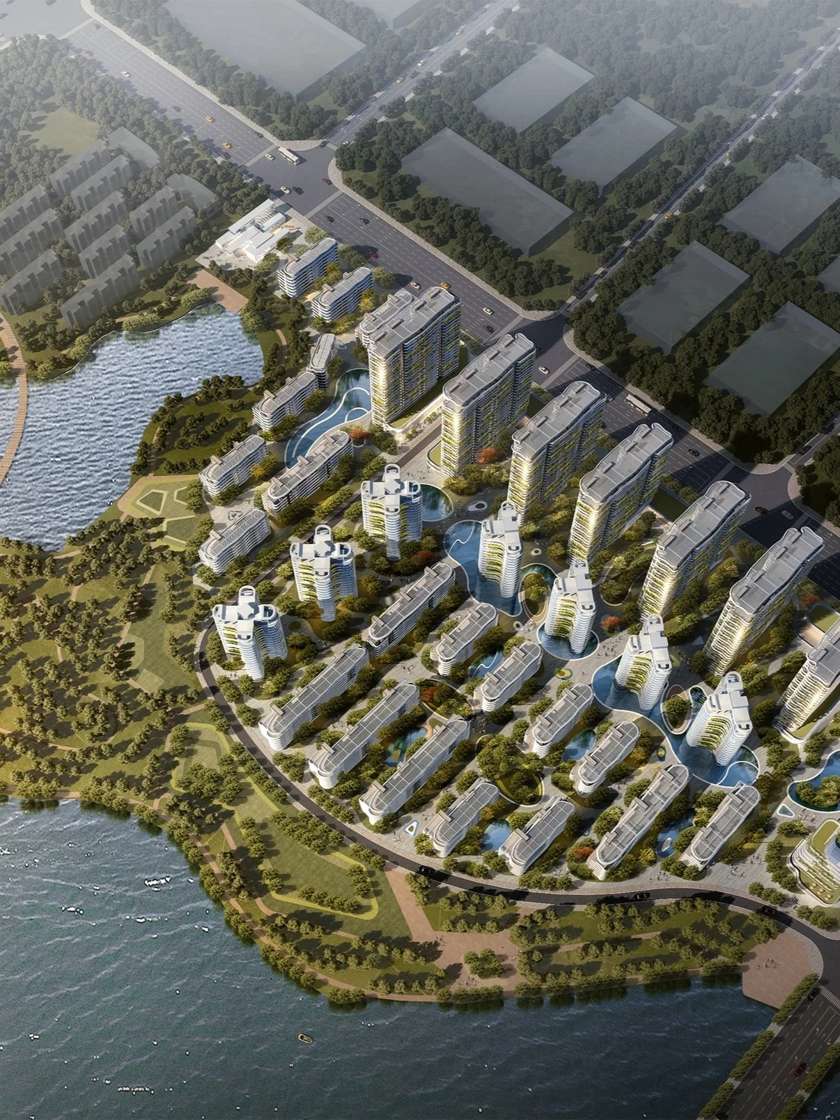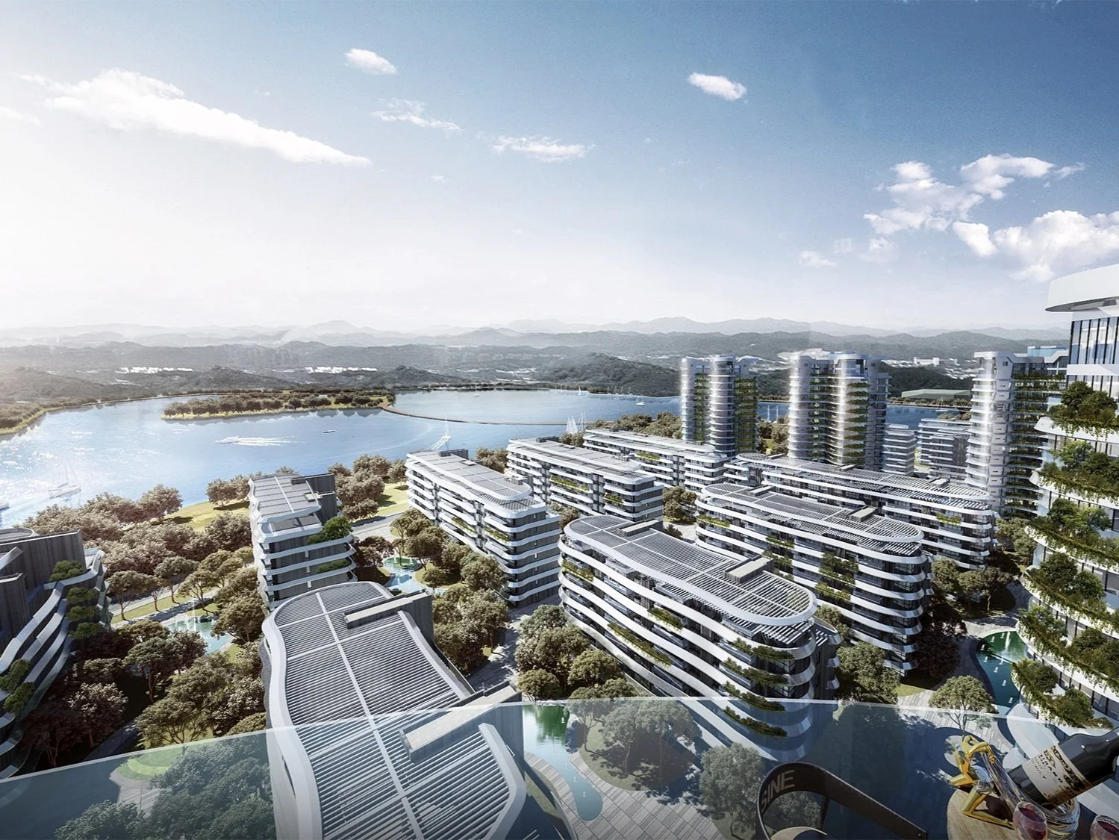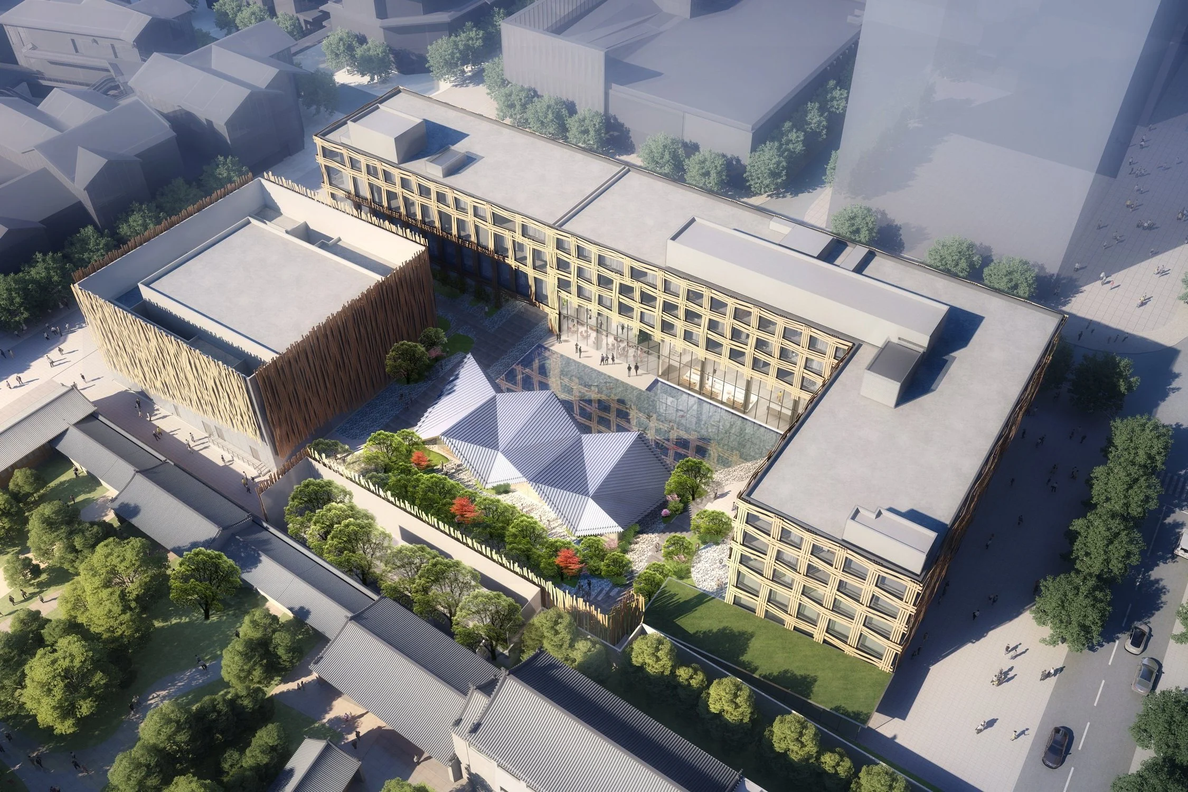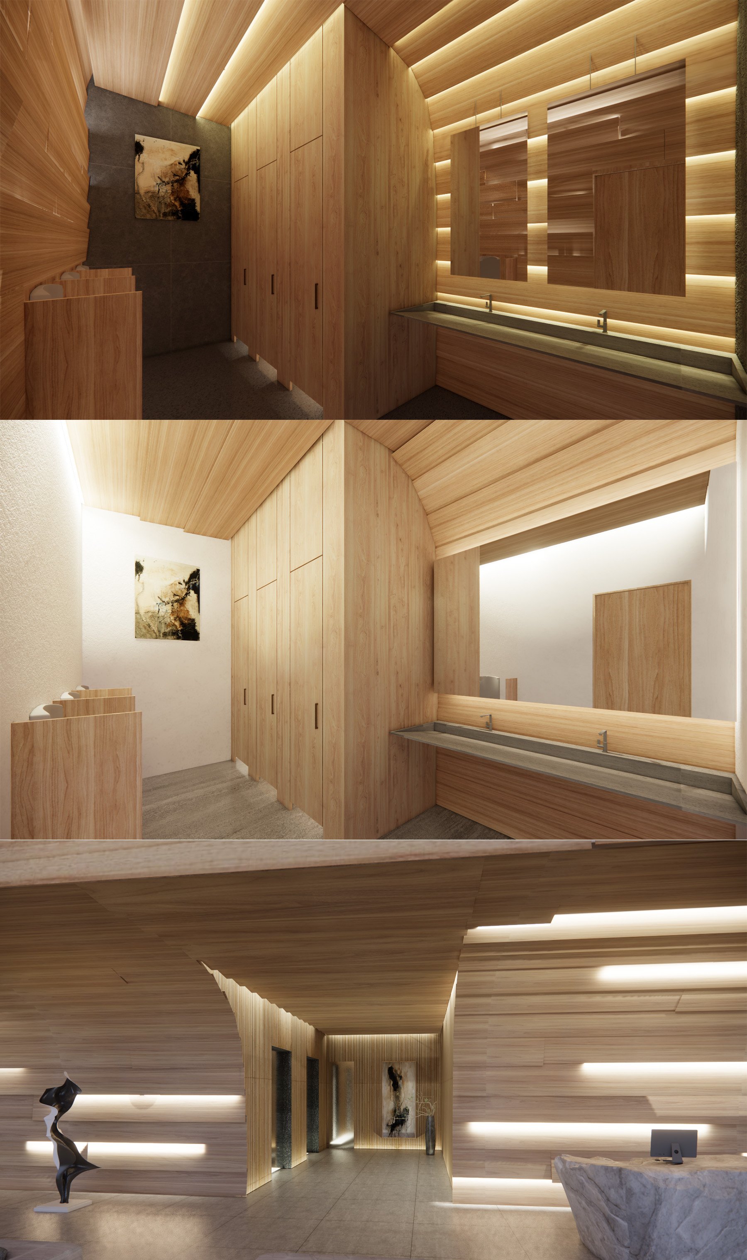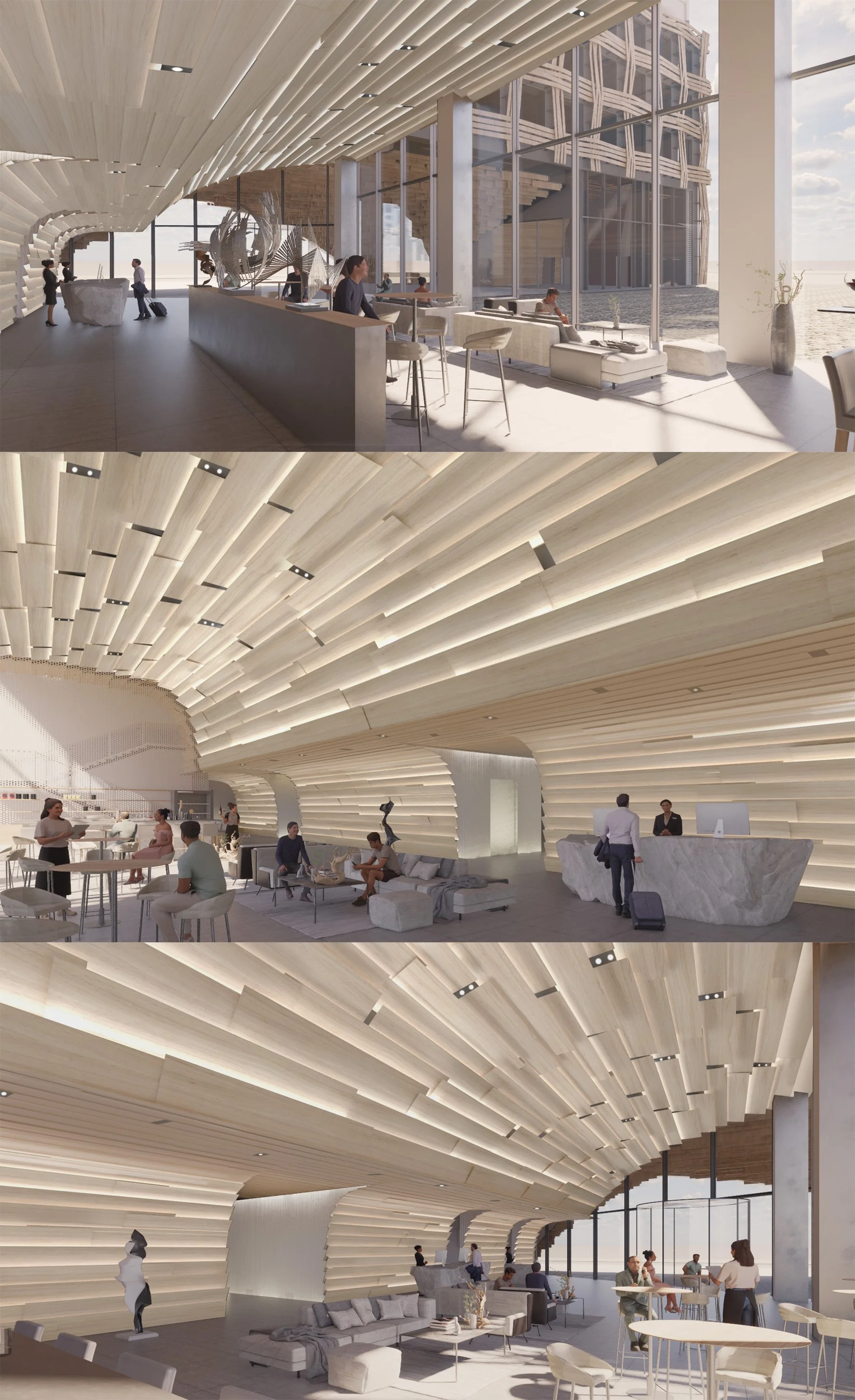Projects during Interns
Since the beginning of my undergraduate studies, I have placed great emphasis on accumulating different types of internship work, including internships for real projects and internships for research work. Through different stages and types of internship experience, I have accumulated a wealth of practical project experience, which allows me to be competent to work as an architect in the whole process.
-
![]()
▶ Urban Broad
Hunan Yueyang Baiyunhu Residential Area
07.2019 - 09.2019 | Changsha Tianhua Architectural Design Co., Ltd.
Group Work | Collaborator | Instructor : Tan Bin
-
![]()
The ecological landscape resources around the base are superior, which is the green core of Chenglingji new area. The first level value area on the west side is equipped with foreign house products; the second level value area in the middle is equipped with small high-rise products; the third level value area on the East is equipped with high-rise products.
-
![]()
The construction vision of the residential area is to build a huge deck, make full use of landscape resources, and create a hydrophilic ecological residential area, which is not only reflected in the overall planning of the residential area, but also reflected in the product design.
-
![]()
▶ Wings of Qiulin
Hunan Yueyang Baiyanghu Projectdemonstration Area
07.2019 - 09.2019 | Changsha Tianhua Architectural Design Co., Ltd.
Group Work | Collaborator | Instructor : Tan Bin
-
![]()
The project base is facing the lake view and has a good view of the lake. In the design, the body block is picked out, which is more prominent on the base and makes people see closer.
-
![]()
Adjust the architectural form to get a longer view along the lake. Lift up the roof to maximize the vision of the interface along the lake and let people see more widely.The roof of the exhibition area is like a bird with wings.
-
![]()
▶ S+ Park
22.77 Acres of Land in Wangcheng District of Changsha
07.2019 - 09.2019 | Changsha Tianhua Architectural Design Co., Ltd.
Group Work | Collaborator | Instructor : Tan Bin
-
![]()
The apartment is designed to create a three-dimensional compound community of public space, a dynamic ecological leisure community and a shared urban living room. The double courtyard design maximizes the apartment landscape, the roof overhead allows people to enjoy a variety of public activity space, and the three-dimensional circular runway allows residents to enjoy the healthy life of the community.
-
![]()
▶ Park In
22.77 Acres of Land in Wangcheng District of Changsha
07.2019 - 09.2019 | Changsha Tianhua Architectural Design Co., Ltd.
Group Work | Collaborator | Instructor : Tan Bin
-
![]()
The sky-linked corridor strengthens community ties and the ground floor is elevated for a large public event space
-
![]()
▶ Wuhan Guiyuan Hotel Project
Wuhan Yuanyang Guiyuan Commercial Complexes
03.2021 - 06.2021 | KENGO KUMA & ASSOCIATES
Group Work | Collaborator | Instructor : Hirokatsu Asano
-
![]()
The project is a commercial complex that combines a commercial, hotel and a cinema. The design of the project permeates bamboo woven elements from all building facades to the interior, a reflection of Kengo Kuma's consistent design philosophy of integrating architecture into nature.
-
![]()
-
![]()
The interior design of the lobby, multi-purpose room, elevator lobby, ceiling, entrance, and restrooms were all improved with multiple rounds of interior design corresponding to the bamboo woven elements, and the corresponding landscape materials as well as plants and scenery were carefully designed to achieve the best effect.



